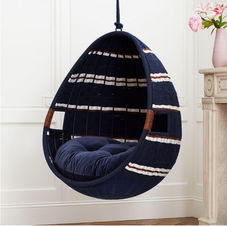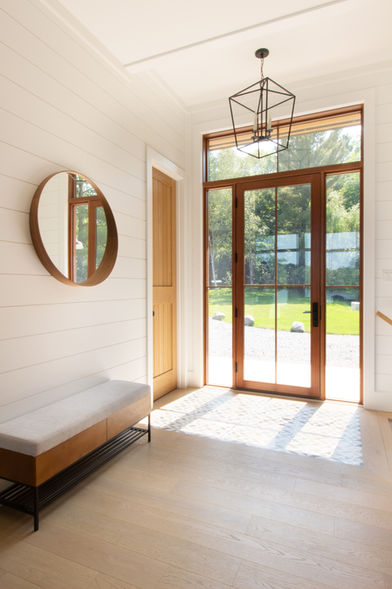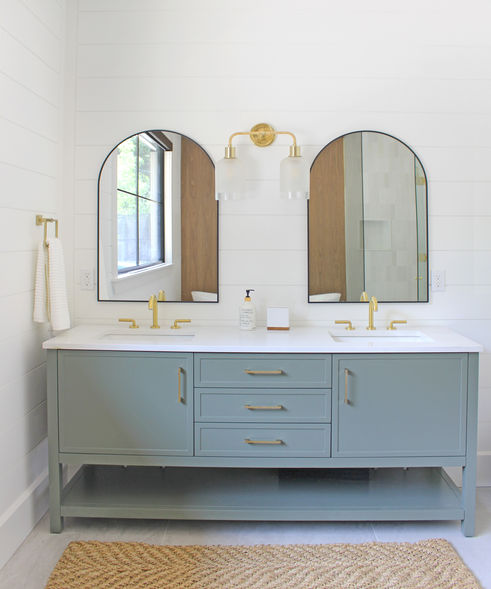
Some examples
Here are some real life clients that were looking for help, and what they got.
Case Study 1
Room Makeover
Teen room
Eric's mom reached out for some help to give her 15 year old a more grown up room.
The room was in the attic of a historical house, with awkward ceilings, and a mish mash of furniture.
She wanted a room that would grow with him into young adulthood.



The design
We choose a monochromatic scheme with brass accents and walnut pieces to give moody warmth to the room. The neutral palette gives Eric the option to add his own touches of color (think car posters!) that will work well in the overall scheme. A geometric pattern on the rug and bedding adds visual interest.
We suggested an optional graphic wallpaper behind the bed to give focus to the awkward shaped room.

The floorplan
The basic layout of the room stayed the same, but by carefully choosing furniture that was low, we were able to maximize the area under the slanted ceiilng and turn it into more of a loungey area with comfortable seating and clothes storage.
The shopping list
Here's are some of the furnishings we suggested.
Click on the shopping guide to access links to the entire shopping guide.
The design
Case Study 2
Design Consult
New cottage construction
Steve and Tracey contacted me as they were about to embark on the building of their new family cottage. They had purchased as design from the builder but were overwhelmed with the number of decisions they needed to make, and were worried about having the builder be the one to take on the task of helping them make design choices.
The floorplan
We choose a monochromatic scheme with brass accents and walnut pieces to give moody warmth to the room. The neutral palette gives Eric the option to add his own touches of color (think car posters!) that will work well in the overall scheme. A geometric pattern on the rug and bedding adds visual interest.
We suggested an optional graphic wallpaper behind the bed to give focus to the awkward shaped room.



The design
The cottage was big. so we tackled each area with it's own design plan.
We gave them a roadmap for the overall look of the cottage, as well as the kitchen and each bathroom. Since this was a construction project, we didn't get into the specifics of furniture, but did provide a furnture layout for each room to help them when it came time to buy furniture, and to make sure the electrical plan made sense.
The details
We sketched and then drew up modifications to the builder plan to give the cottage a more stylish and personal look.
The clients did hire us for a few shopping trips as well to help pick tiles and fixtures.




The kitchen
In order to minimize cost, we worked with IKEA to use their boxes and design the kitchen, but chose a company that makes custom fronts to give the room a more sophisticated look. We chose a thin rail for the profile, and a greyish green color to work with the overall scheme. Working with Ikea meant they were able to come in on budget, and their builder was able to build around the standard sizes.
Scroll to see design boards*, construction progress and final photos.
* For each deign board, a shopping guide was provided.























